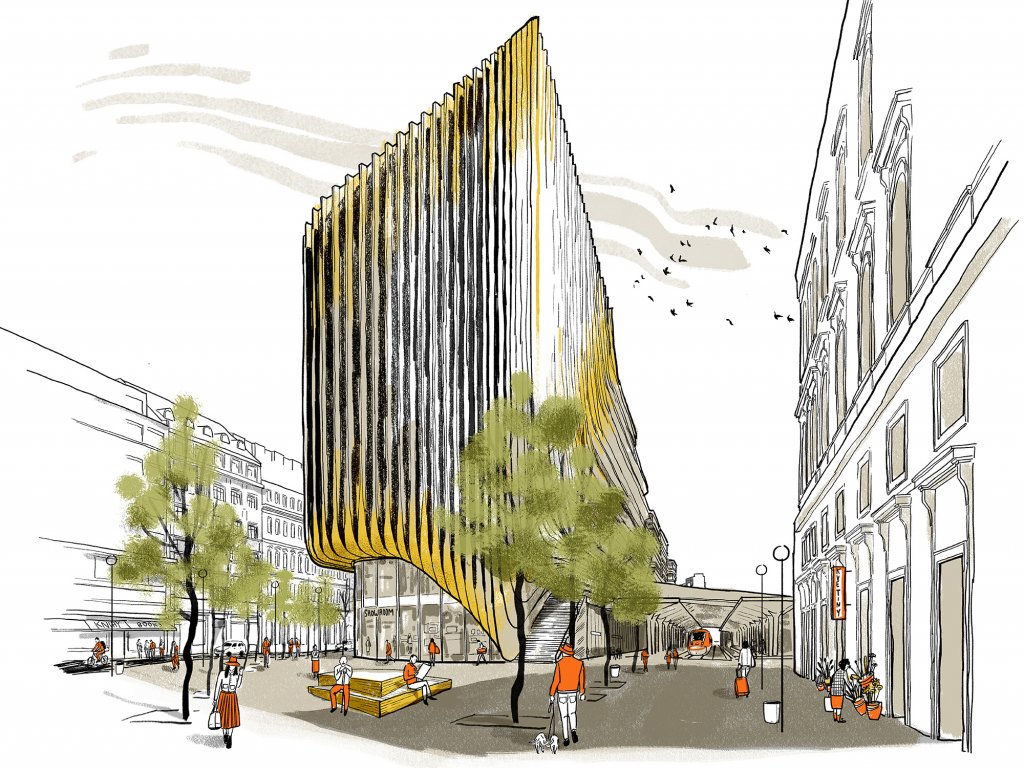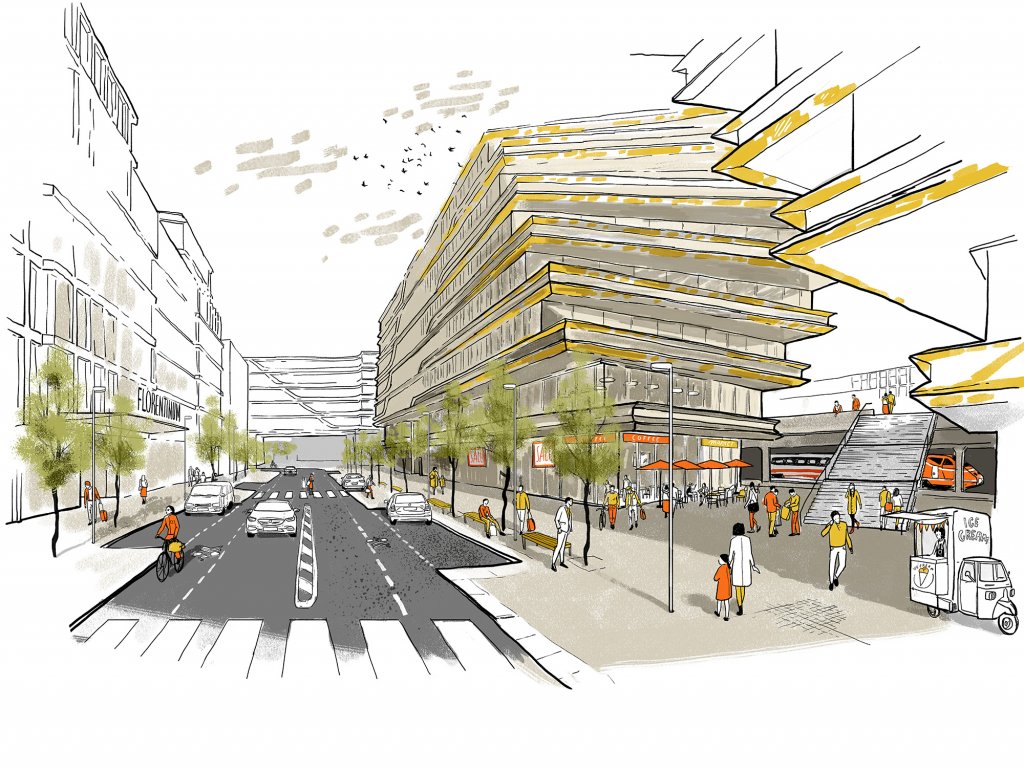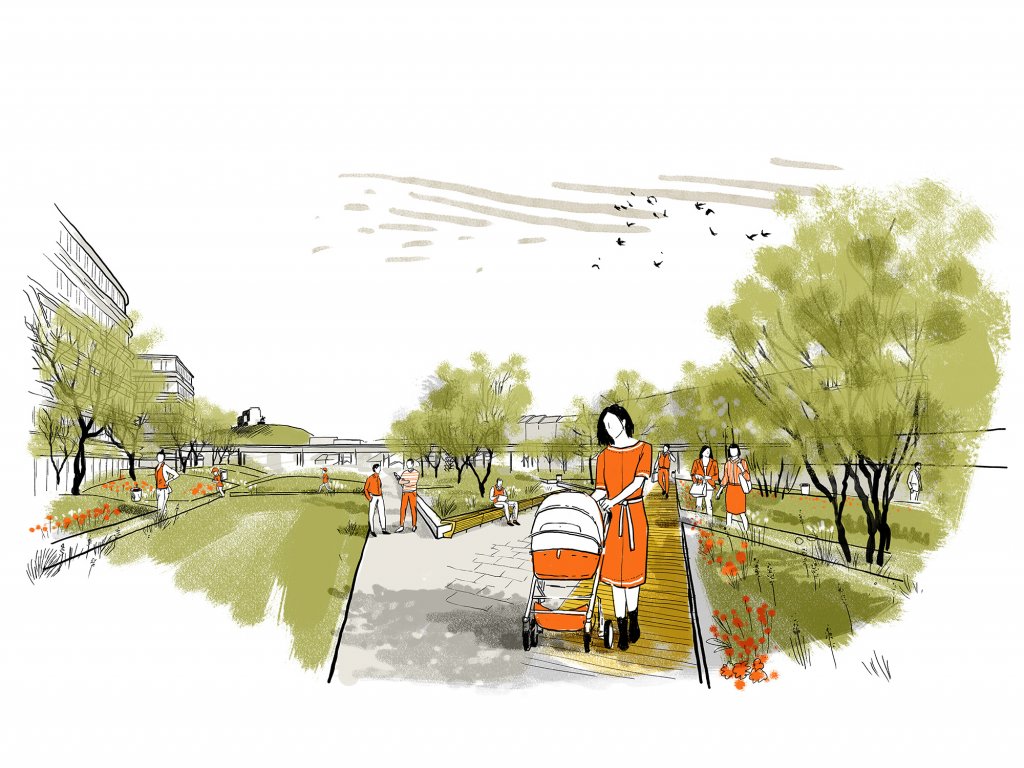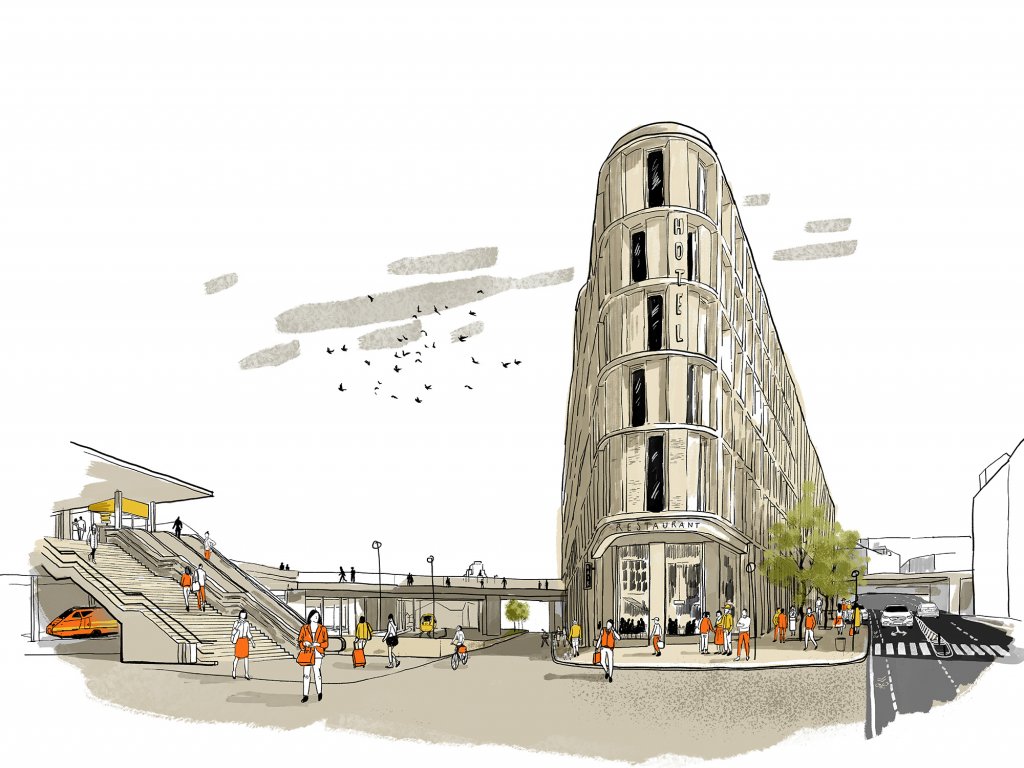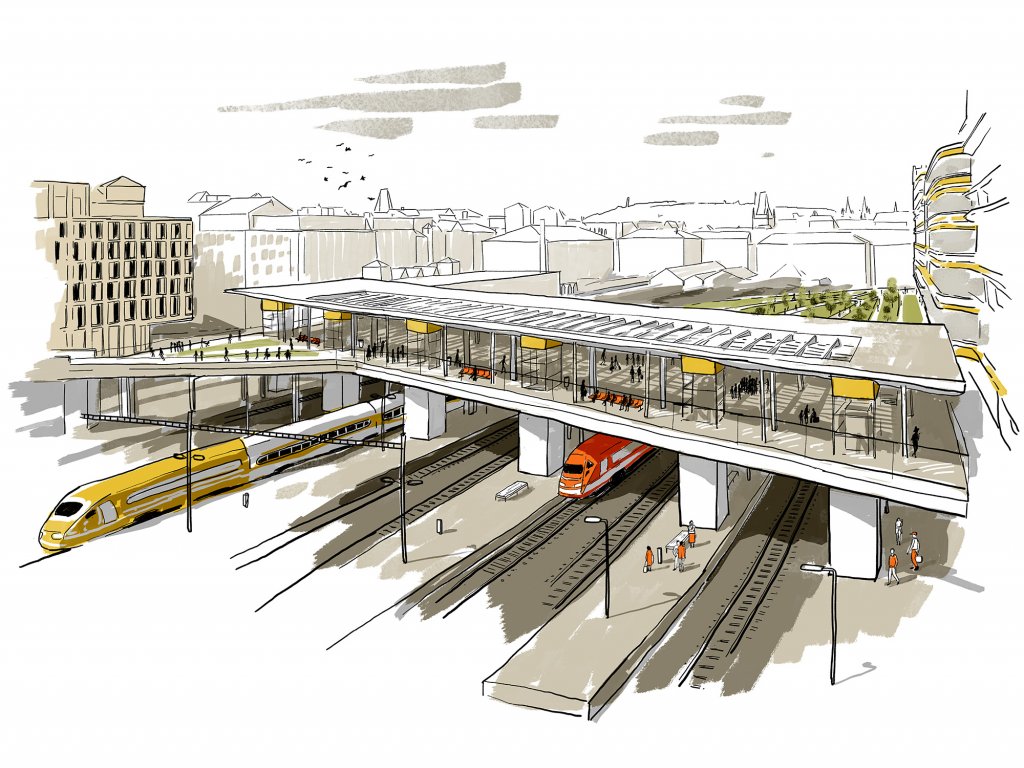Revitalization of the eastern part of Hybernská Street
In the eastern part of Hybernská Street, near the U Bulhara junction, there will be a significant improvement in the quality of the public space and a greater sense of security. Upon completion of the block, Hybernská Street will gain a clear definition, with new retail and restaurant activities on the ground floor of the building. The northern side of the street will be supplemented by a tree line and pedestrian comfort will be significantly enhanced.
A new pedestrian street will be created between the block and the railroad line, allowing a walkway under the North-South Highway to the planned Railway Museum in the buildings of the former locomotive depot. New facilities on the ground floor of the building will also emerge on this street, which will help ensure the area's social character. The platform above the railroad will feature a direct link from Hybernská Street to Opletalova Street and, thanks to a footbridge above the railroad and the new street, direct entry through the open passage of the new building block directly to the U Bulhara junction.
The Project 4 building was designed by the international studio SCHINDLER SEKO ARCHITEKTI. The chief architects of the project are Ludvík Seko and Jan Schindler, who are also the founders of the studio. The architectural design of the building directly responds to the context of the site and the surrounding built-up area.

